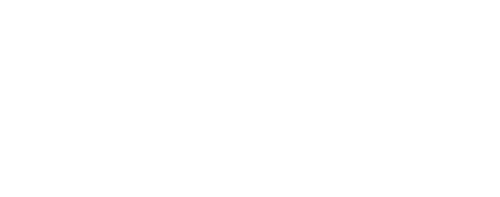


12001 S 90 Street Papillion, NE 68046
22428252
$11,629
1.61 acres
Single-Family Home
1999
2 Story
Papillion-La Vista
Sarpy County
Listed By
Carolyn "Carrie" Carper, Better Homes and Gardens Real Estate The Good Life Group
GREAT PLAINS
Last checked Dec 2 2024 at 6:41 AM GMT+0000
- Pantry
- Formal Dining Room
- Ceiling Fan
- Whirlpool
- Ll Daylight Windows
- 9'+ Ceiling
- Washer
- Refrigerator
- Range - Cooktop + Oven
- Microwave
- Dryer
- Dishwasher
- Summit Ridge
- Fireplace: 1
- Forced Air
- Central Air
- Yes
- Brick/Other
- Roof: Composition
- Sewer: Well, Septic
- Fuel: Gas
- Elementary School: Patriot Elementary School
- Middle School: Liberty
- High School: Papillion-La Vista
- Attached
- 6,458 sqft
Estimated Monthly Mortgage Payment
*Based on Fixed Interest Rate withe a 30 year term, principal and interest only




Description