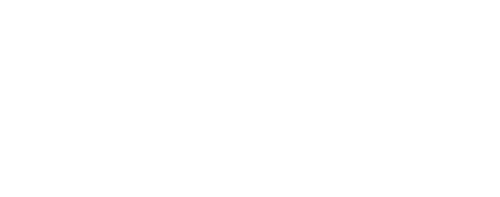


5505 N 160th Avenue Omaha, NE 68116
22427085
$10,399
0.3 acres
Single-Family Home
2016
1.0 Story/Ranch
Omaha
Douglas County
Listed By
GREAT PLAINS
Last checked Dec 2 2024 at 7:47 PM GMT+0000
- Walk-Up Attic
- Sump Pump
- Security System
- Power Humidifier
- Ceiling Fan
- Cable Available
- 9'+ Ceiling
- Washer
- Refrigerator
- Range - Cooktop + Oven
- Microwave
- Icemaker
- Dryer
- Disposal
- Dishwasher
- Engineered Wood
- 9'+ Ceiling
- Stone Creek
- Public Sidewalk
- In Subdivision
- Curb Cut
- Curb and Gutter
- Corner Lot
- Fireplace: 1
- Forced Air
- Central Air
- Yes
- Wood
- Hardboard
- Roof: Composition
- Sewer: Public Water, Public Sewer
- Fuel: Gas
- Elementary School: Saddlebrook
- Middle School: Alfonza W. Davis
- High School: Westview
- Attached
- 3,227 sqft
Listing Price History
Estimated Monthly Mortgage Payment
*Based on Fixed Interest Rate withe a 30 year term, principal and interest only




Description