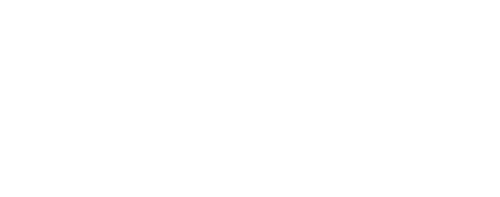


20181 Woodridge Drive Gretna, NE 68028
22428539
$16,080
1.1 acres
Single-Family Home
2004
2 Story
Gretna
Sarpy County
Listed By
GREAT PLAINS
Last checked Dec 2 2024 at 6:41 AM GMT+0000
- Whirlpool
- Wetbar
- Two Story Entry
- Jack and Jill Bath
- Garage Door Opener
- Formal Dining Room
- Ceiling Fan
- 9'+ Ceiling
- 2nd Kitchen
- Water Softener
- Washer
- Refrigerator
- Range - Cooktop + Oven
- Oven - No Cooktop
- Microwave
- Dryer
- Disposal
- Dishwasher
- Cooktop
- Ceramic Tile Floor
- Bay/Bow Windows
- Forest Run Ii
- Paved Road
- Corner Lot
- Fireplace: 4
- Forced Air
- Central Air
- Yes
- Hardboard
- Brick/Other
- Roof: Composition
- Sewer: Septic, Public Water
- Fuel: Gas
- Elementary School: Harvest Hills
- Middle School: Gretna
- High School: Gretna
- Attached
- 5,394 sqft
Estimated Monthly Mortgage Payment
*Based on Fixed Interest Rate withe a 30 year term, principal and interest only




Description