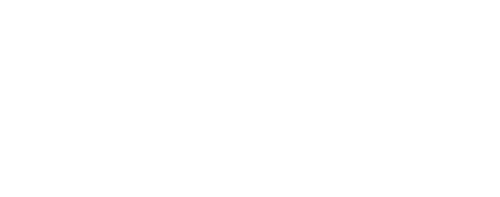


8217 N 167 Avenue Bennington, NE 68007
22429021
$11,632
9,583 SQFT
Single-Family Home
2023
2 Story
Bennington
Douglas County
Listed By
GREAT PLAINS
Last checked Dec 2 2024 at 5:46 PM GMT+0000
- Pantry
- Jack and Jill Bath
- Ceiling Fan
- 9'+ Ceiling
- Refrigerator
- Range - Cooktop + Oven
- Microwave
- Dishwasher
- Pantry
- Luxury Vinyl Plank
- 9'+ Ceiling
- Summer Hill Farm
- In Subdivision
- Fireplace: 1
- Forced Air
- Central Air
- Yes
- Stone
- Hardboard
- Roof: Composition
- Sewer: Public Water, Public Sewer
- Fuel: Gas
- Elementary School: Pine Creek
- Middle School: Bennington South
- High School: Bennington
- Attached
- 2,876 sqft
Estimated Monthly Mortgage Payment
*Based on Fixed Interest Rate withe a 30 year term, principal and interest only





Description